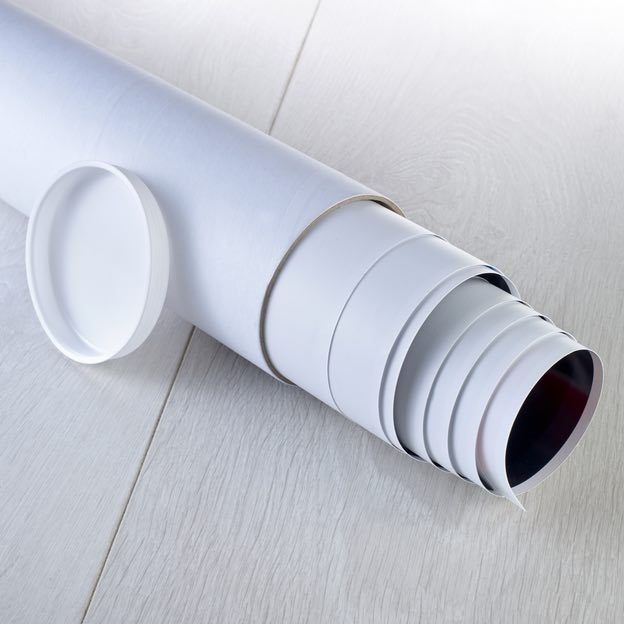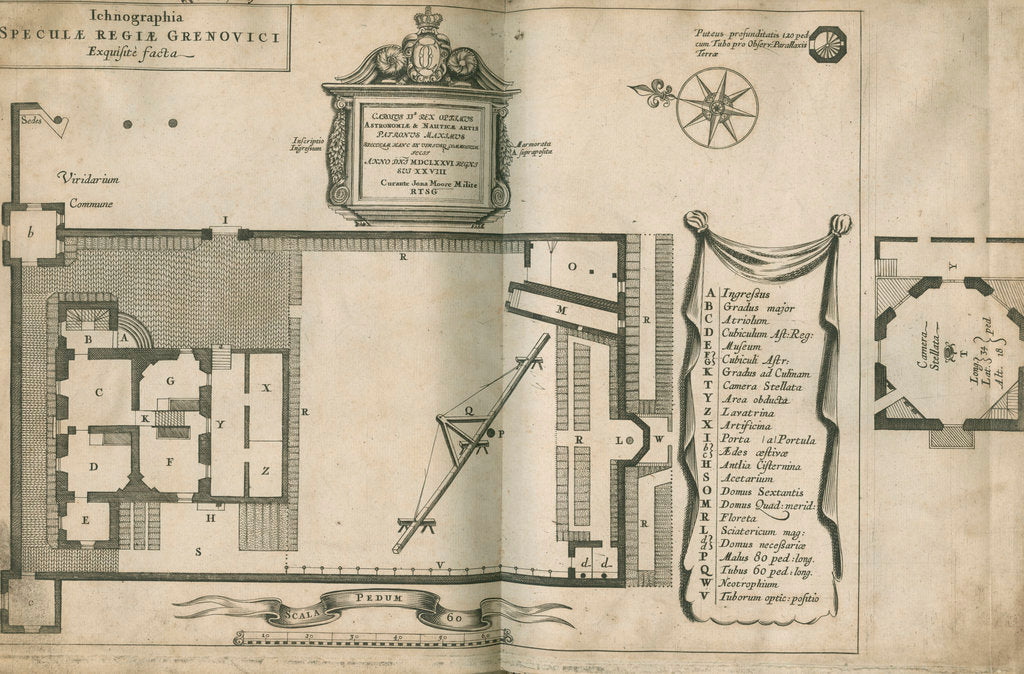Plan of the Royal Observatory, Greenwich Francis Place
Product images of Plan of the Royal Observatory, Greenwich



 zoom
zoom
Plan of the Royal Observatory, Greenwich
Plan of the old Royal Observatory building (now known as Flamsteed House) designed by Christopher Wren (1632-1723) showing rooms, with a key to their use and various details. These include a reflecting telescope tube of 60 feet in length (centre); a 120 foot deep stairwell for parallax observation (top right); and the star chamber, or octagon room (right). Scale: 1 ¢ inches to 30 feet. Plate 1 from Ichnographia speculae Regiae Grenovici exquisite facta (London, 1676) a series of engravings commissioned by Sir Jonas Moore, the leading force in the construction and equipping of the original Royal Greenwich Observatory. Sir Jonas Moore (1617-1679) mathematician and patron of astronomy was elected a Fellow of the Royal Society in 1674.
Original: etching. 1676
- Image reference: RS-10249
- The Royal Society
Discover more
More by the artist Francis Place.
Explore the collection Astronomy Prints, Maps and Constellations.
Our prints
We use a 240gsm fine art paper and premium branded inks to create the perfect reproduction.
Our expertise and use of high-quality materials means that our print colours are independently verified to last between 100 and 200 years.
Read more about our fine art prints.
Manufactured in the UK
All products are printed in the UK, using the latest digital presses and a giclée printmaking process.
We only use premium branded inks, and colours are independently verified to last between 100 and 200 years.
Delivery and returns
We print everything to order so delivery times may vary but all unframed prints are despatched within 2-4 days via courier or recorded mail.
Delivery to the UK is £5 for an unframed print of any size.
We will happily replace your order if everything isn’t 100% perfect.









